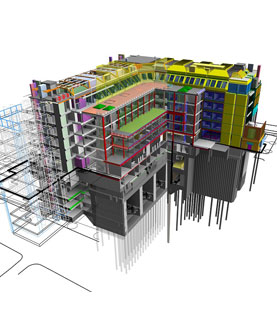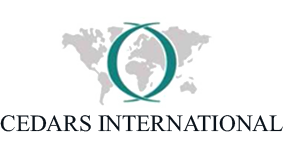 Turnkey Medical Centers, Academic Hospitals and Medical Institutions Projects
Turnkey Medical Centers, Academic Hospitals and Medical Institutions Projects  Turnkey Medical Centers, Academic Hospitals and Medical Institutions Projects
Turnkey Medical Centers, Academic Hospitals and Medical Institutions Projects 
Whatever Architectural design is adopted whether it is a single story or multi storey design it should respect the following parameters.
As healthcare projects grow in size and complexity, Building Information Modelling (BIM) offers significant benefits. It increases design and construction efficiency, allows real-time visualisation for all stakeholders, reduces costs and program schedules, and improves project quality.
As Hospital is a dynamic, a Hospital design should make allowance for post completion changes that may be dictated by many factors i.e patients and staff circulation, changes in equipment nature or possible extensions to the structure.
In designing facilities for healthcare, we have developed and refined our use of BIM technology for the collaborative design of buildings and infrastructure elements. For each project we enter all user and technical requirement specifications into a database connected to the various CAD tools for design, clash detection and quality control. These are combined into a single 3D computer model and shared among stakeholders, including architects and engineering design team, building contractors, the healthcare provider, and medical staff.
As design and construction plans progress, BIM enables clashes to be detected and fixed before they become problems on the construction site, allowing the team to analyse alternatives, identify issues and solve problems before they occur in real life. This minimizes construction re-work, greatly reducing risk and saving time and money.
During construction BIM allows the contractor to fine-tune construction scheduling, generate material lists and quantities, to establish material delivery schedules and logistics, and to respond more quickly to design changes or site problems.
We will send you a confirmation within 24 hours. Urgency? Call +971 56 181 5047
We are experts in providing bespoke turnkey solutions and, through our multidisciplinary team and network of connections, can provide knowledge in areas such as architecture, engineering, medical equipment, people and goods flows, international guidelines and best practice, IT infrastructure, support services and project management.
Dr. Adnan Kaddaha
UAE: Atrium Building, Motor City, Dubai
Canada: 1920Rue Alfred Pellan, Longueuil, QC, J4N 1P6.
+971 56 181 5047
adnan@cedarsinternational.ae
